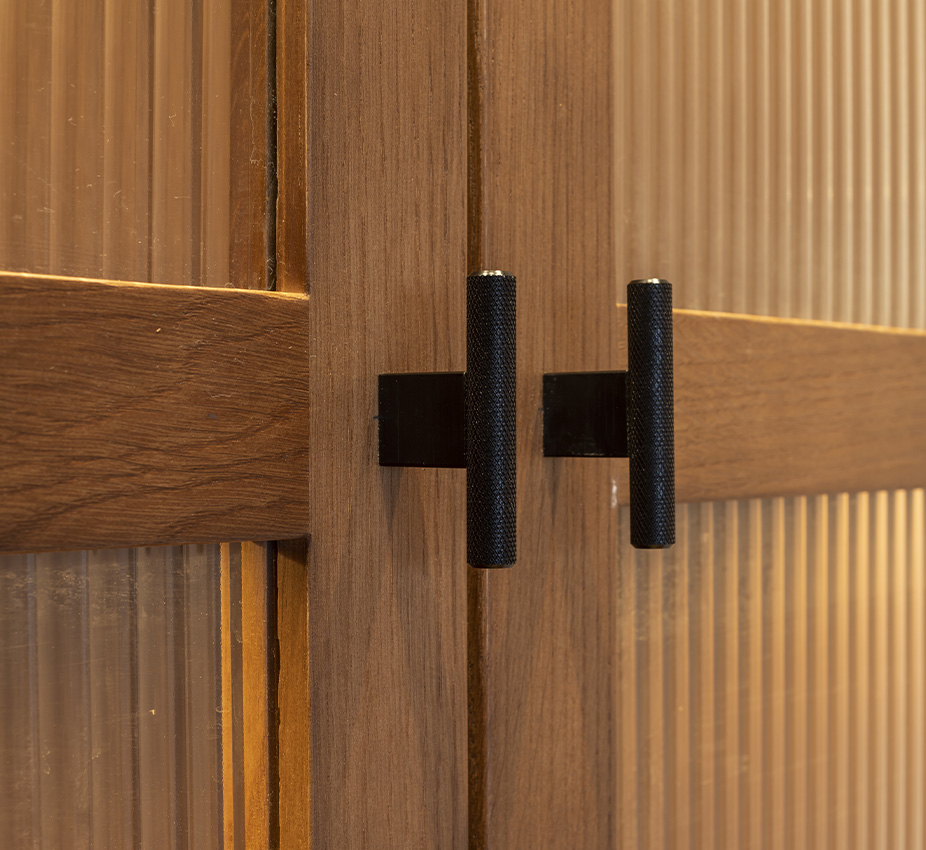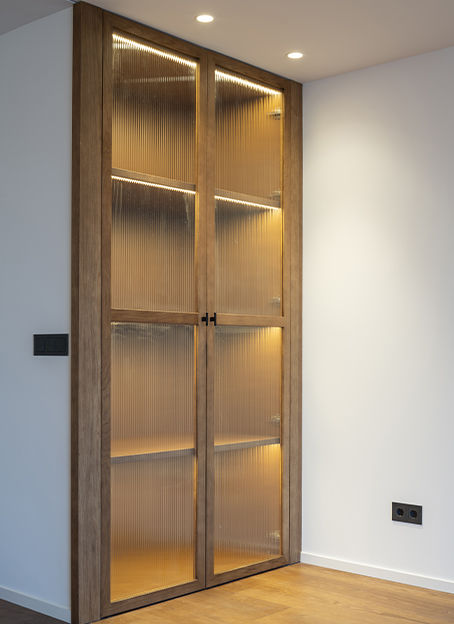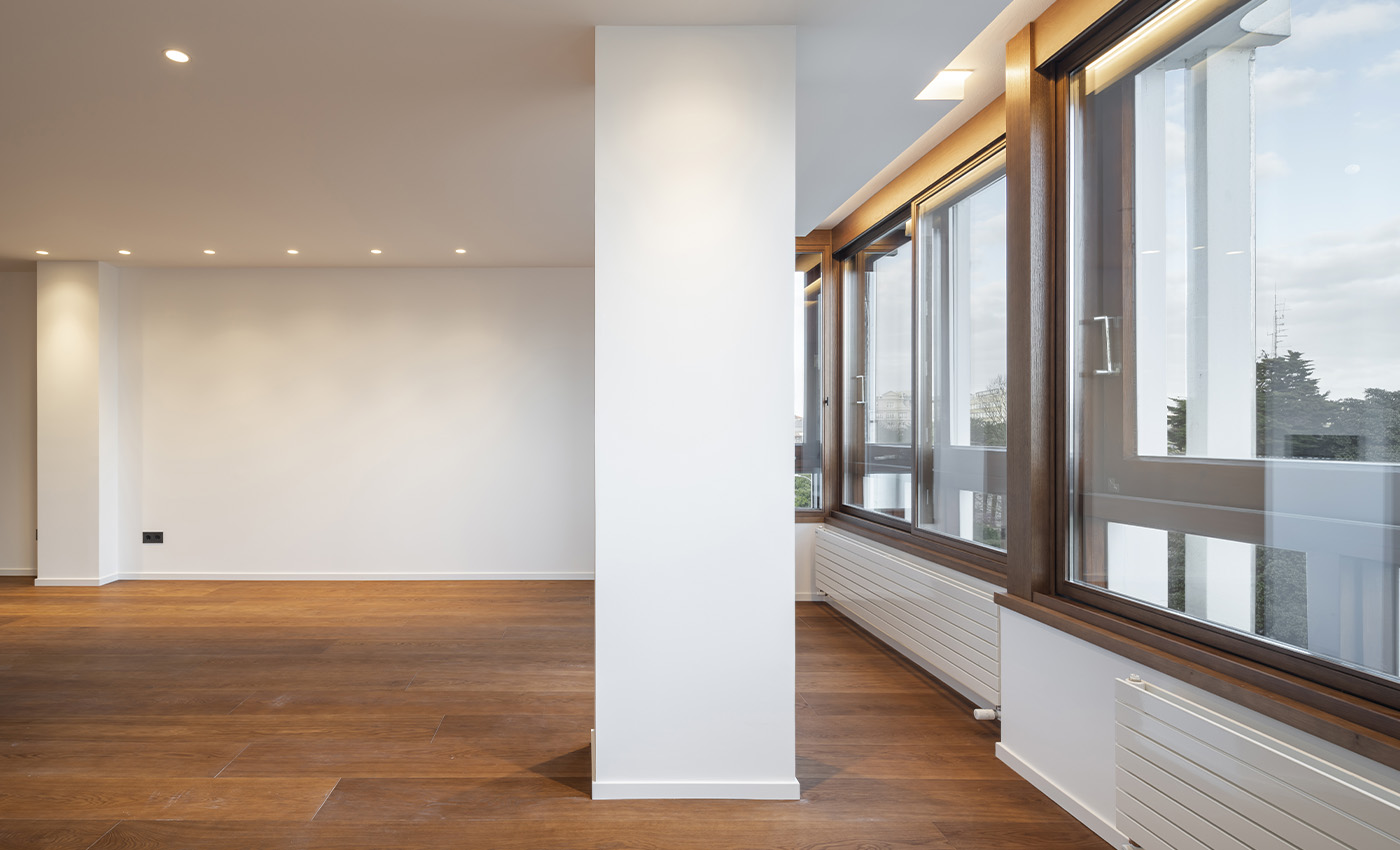Partial renovation of a house
A Coruña, Spain
A Coruña, Spain
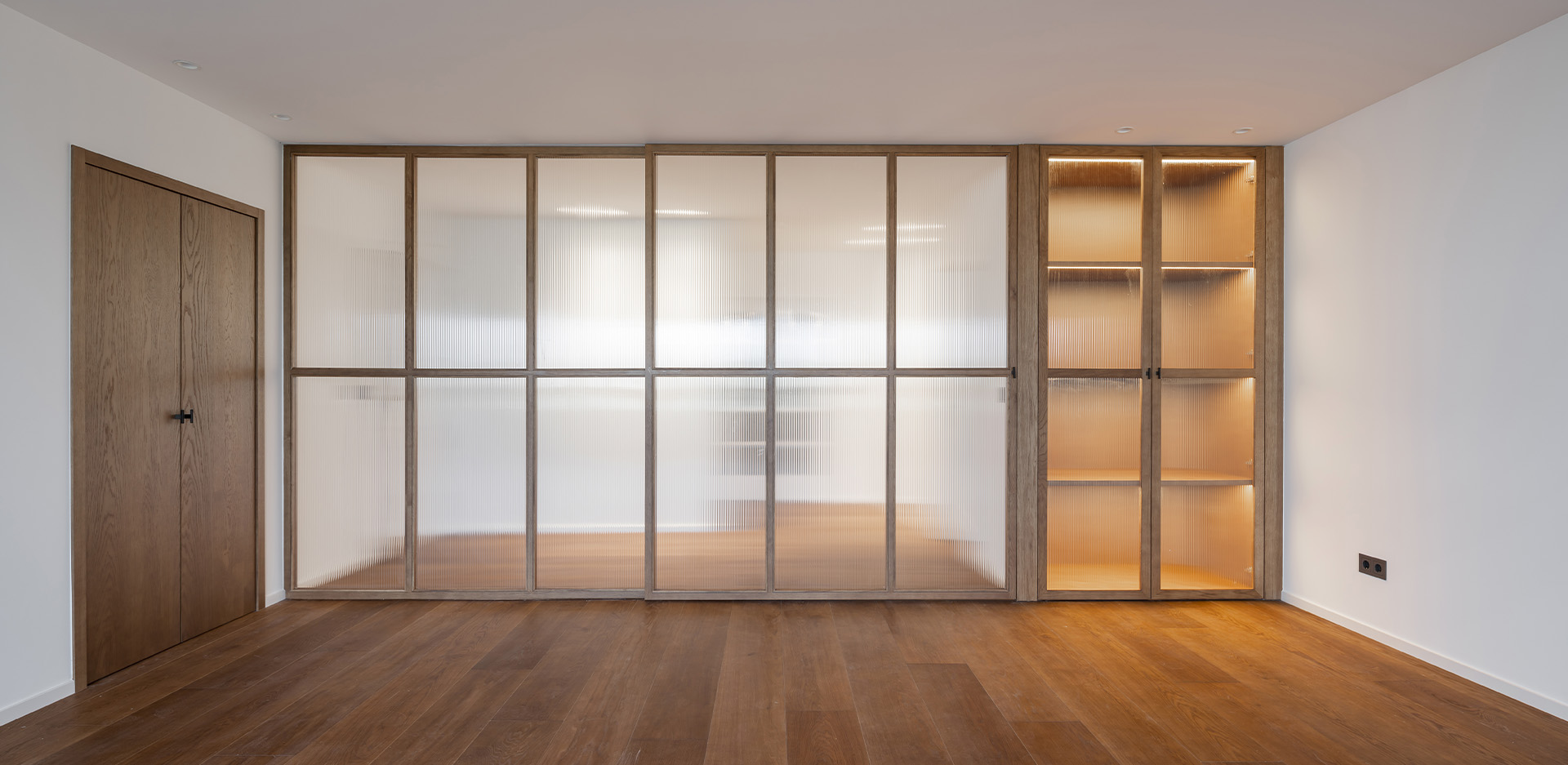
In this residential project, we carried out the partial renovation of this apartment in one of the most emblematic historical buildings in A Coruña and with enviable views. The owners wanted us to update the image and qualities of the space, in contrast with the historic character of the building.
Location: A Coruña, Spain
Year: 2019
Construction company: NOA · AD
Carpentry and Furniture: Grupo Malasa
Architects: Sinaldaba
Project: Partial renovation of a house. Day area
Photography: Wilfredo Meléndrez
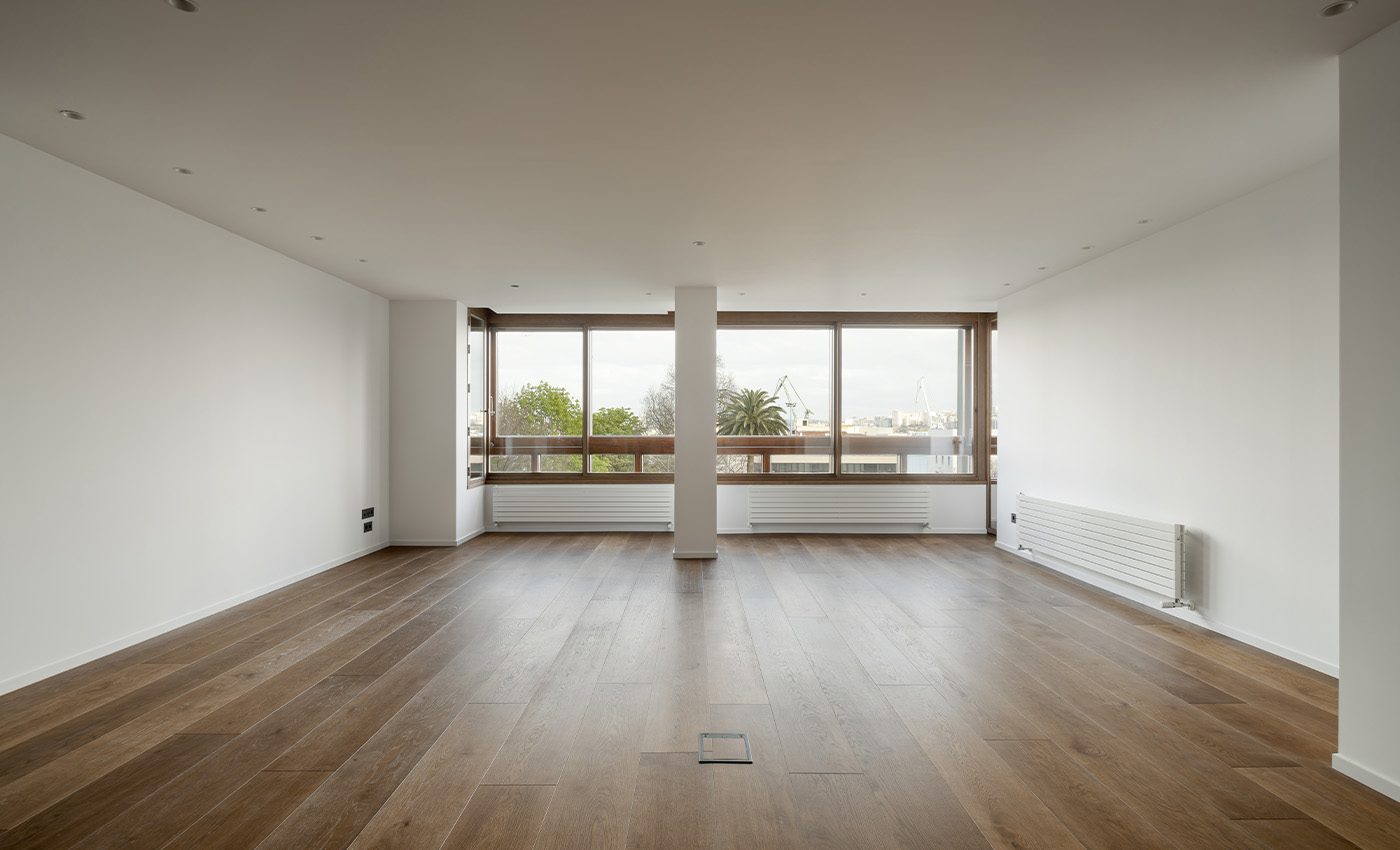
Partial renovation of a house
Historical
building
Our work covered the entrance area and hall of the house, separated and isolated from the living-dining room by an impressive floor-to-ceiling glass wall, with an integrated sliding door custom-made by us at Grupo Malasa. In this process, we updated the aesthetics and style of this part of the house in a historic building and got an open room with lots of natural light.
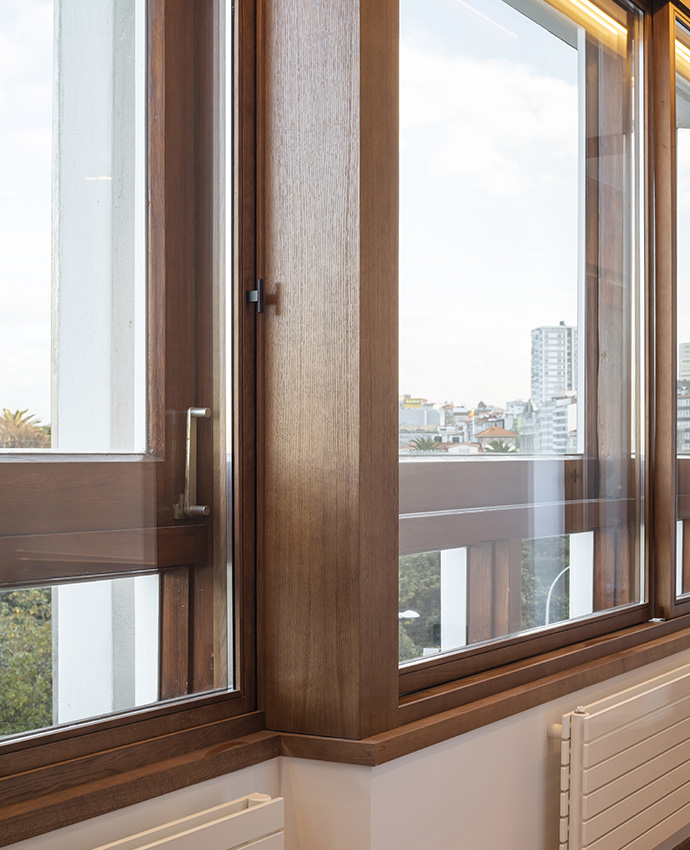
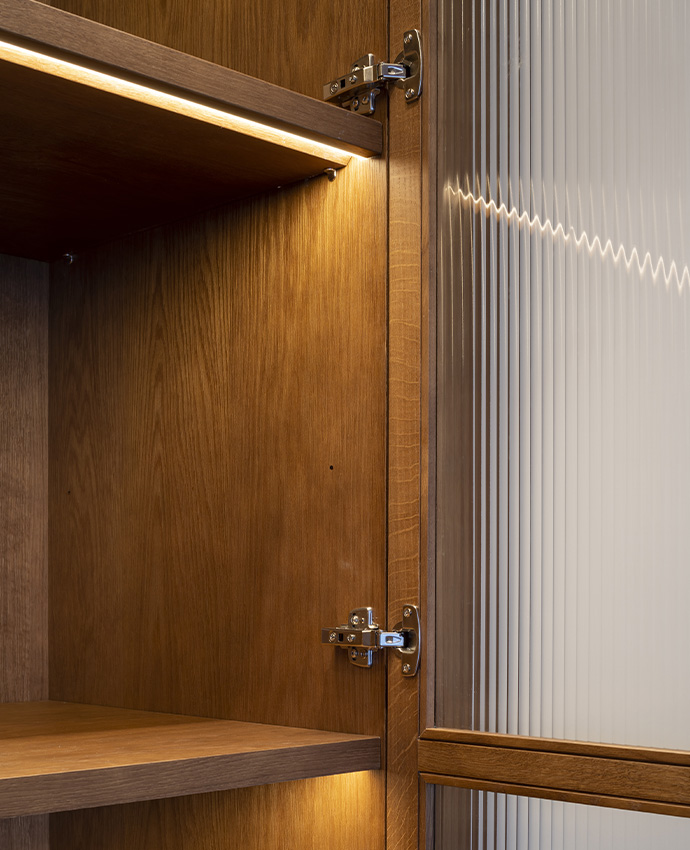
Partial renovation of a house
Natural
light
As a final touch to this reform and as a focal element we installed the built-in closet made to measure with an automated lighting mechanism with the movement of the doors manufactured by Grupo Malasa.
This cabinet is not just any piece of furniture, it becomes part of the structure of the room when the window is closed. The cabinet blends in and the entire wall becomes a gigantic and elegant glass wall.
Our orderly and coordinated work method allowed the owners to continue using their home as normal while the renovation was being carried out.
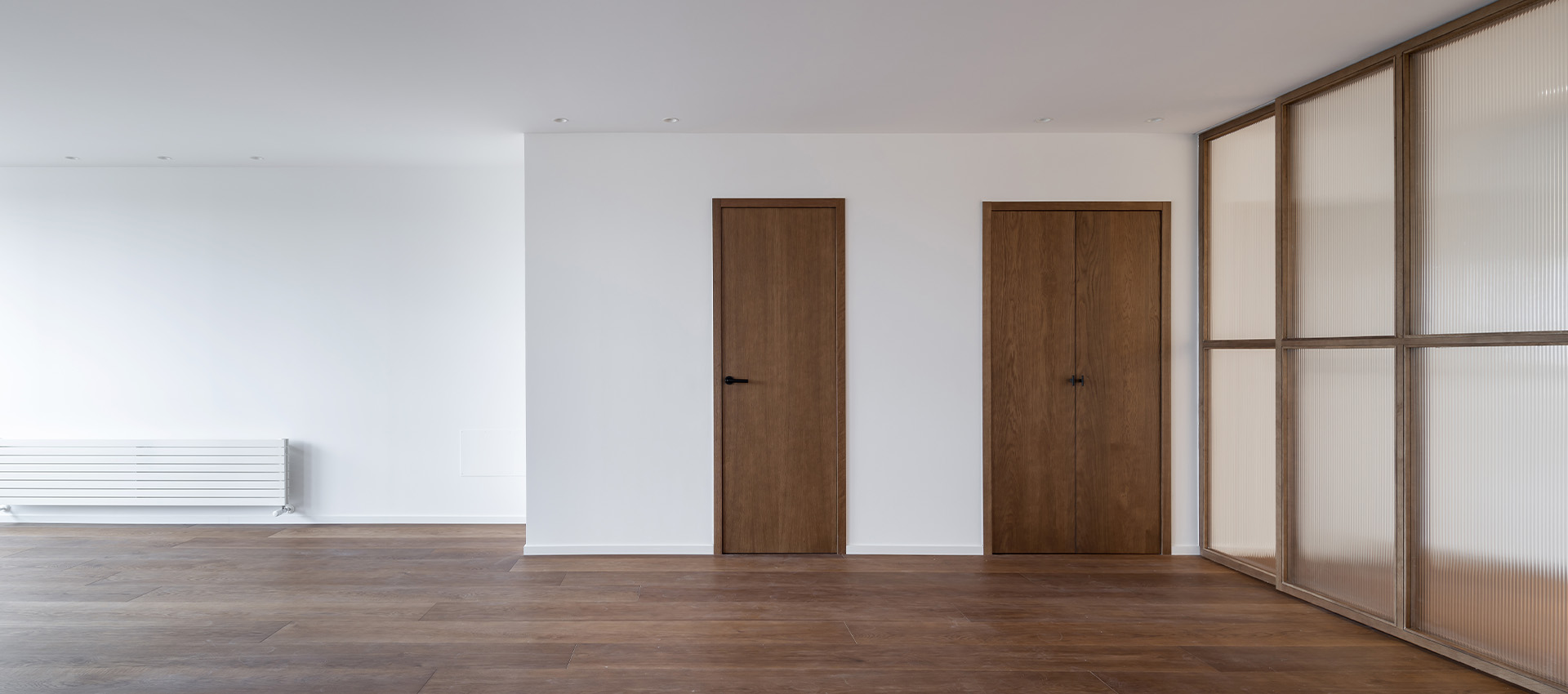
Partial renovation of a house
