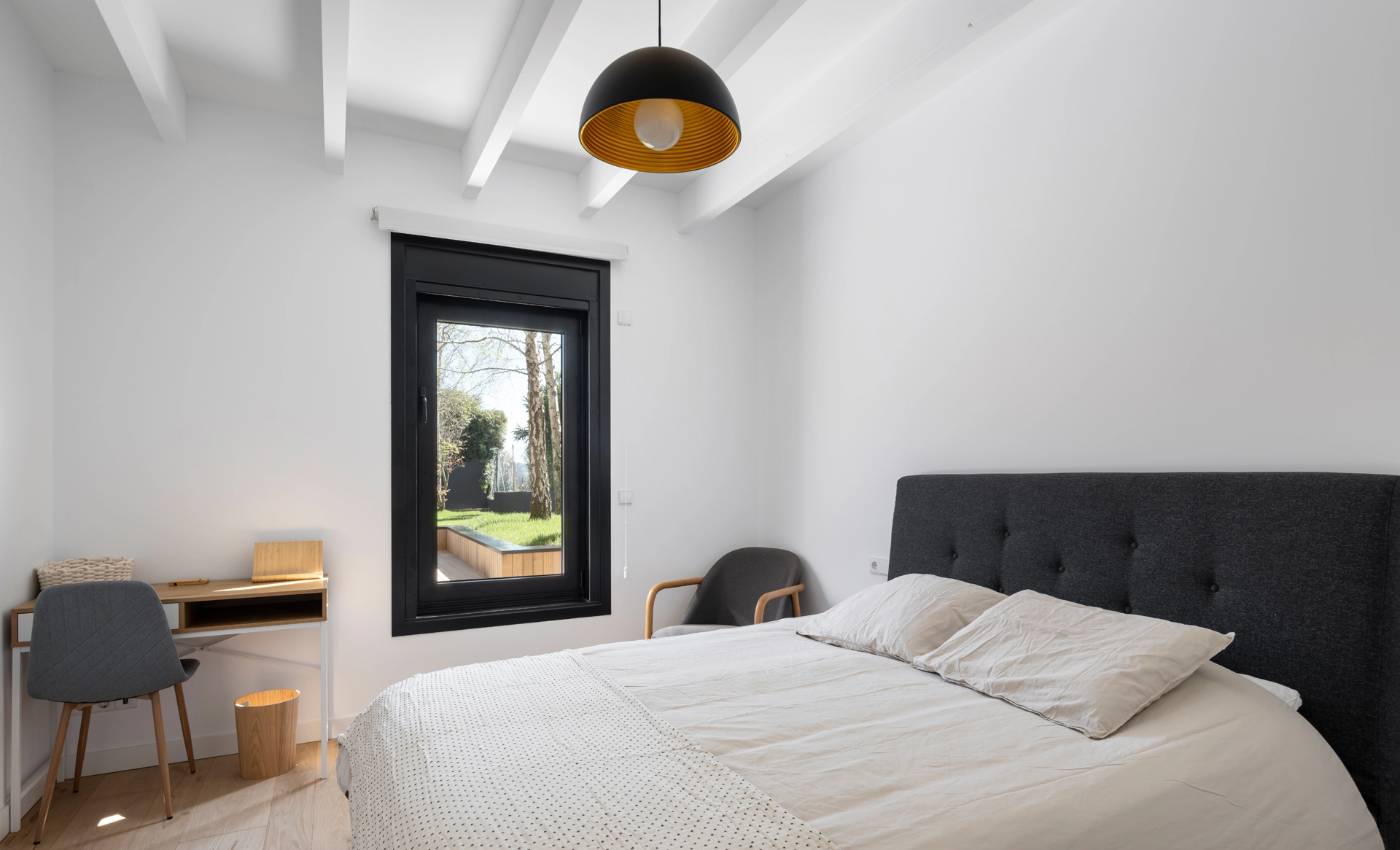Enmalle Studio
Oleiros, A Coruña, Spain
Oleiros, A Coruña, Spain
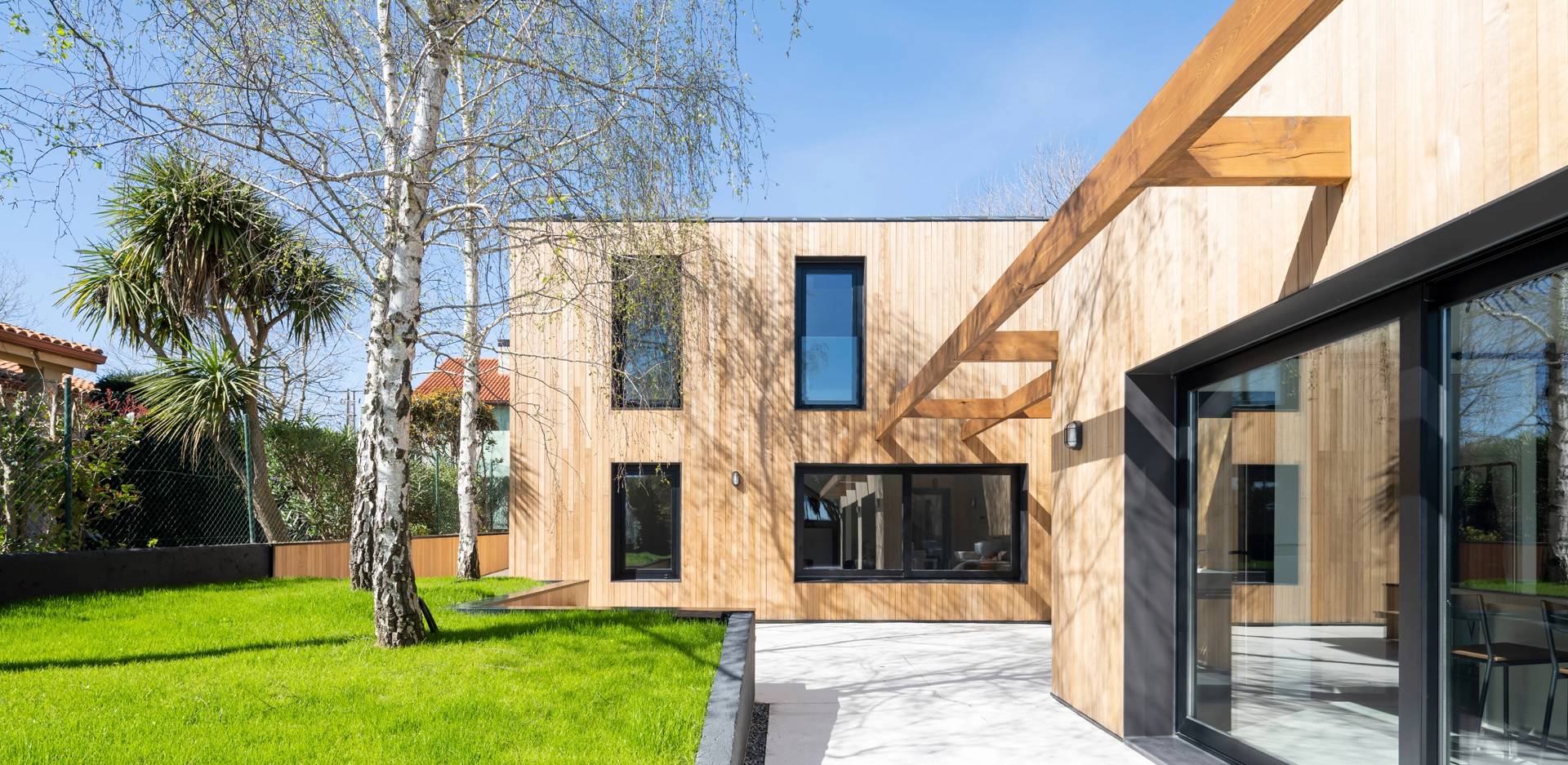
Achieving innovative results requires innovative ideas. This is the philosophy with which we took on the challenge of developing a multipurpose artistic space, which would be in harmony with the natural space surrounding the plot.
Location: Oleiros, A Coruña, spain
Year: 2023
Design: Grupo Malasa
Architects: Nimo-Mezquita Arquitectos
Photography: Wifredo Meléndrez
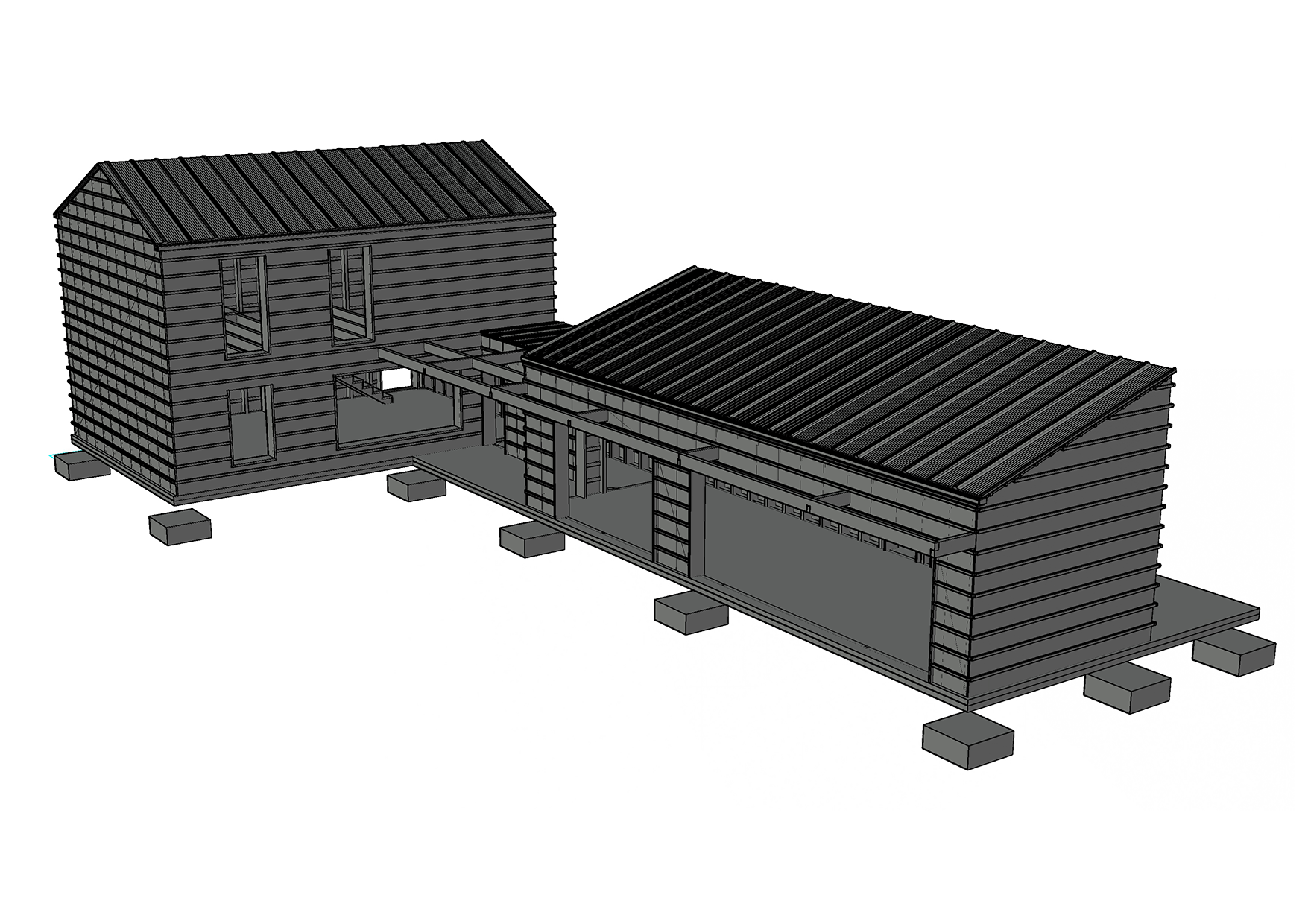
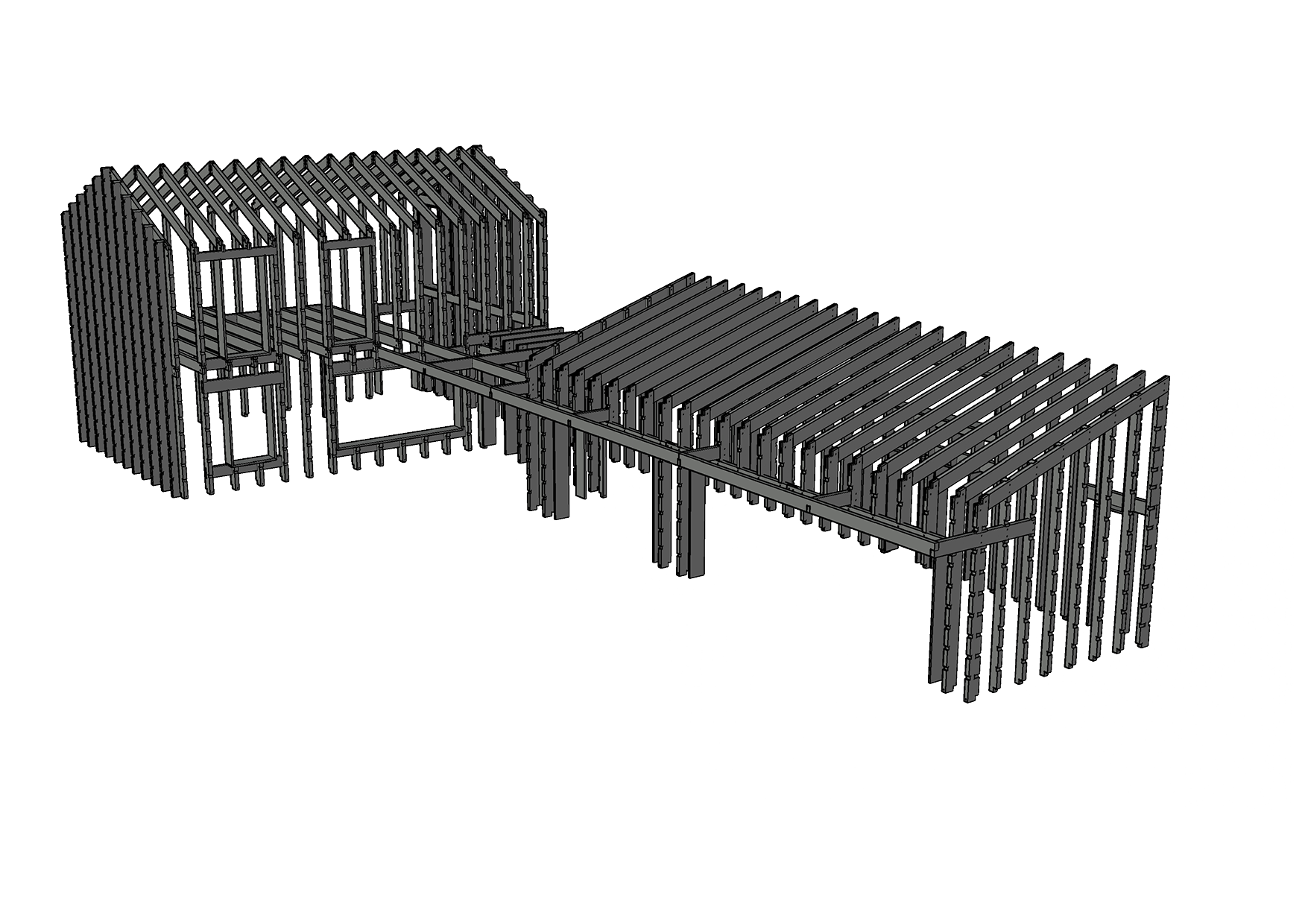
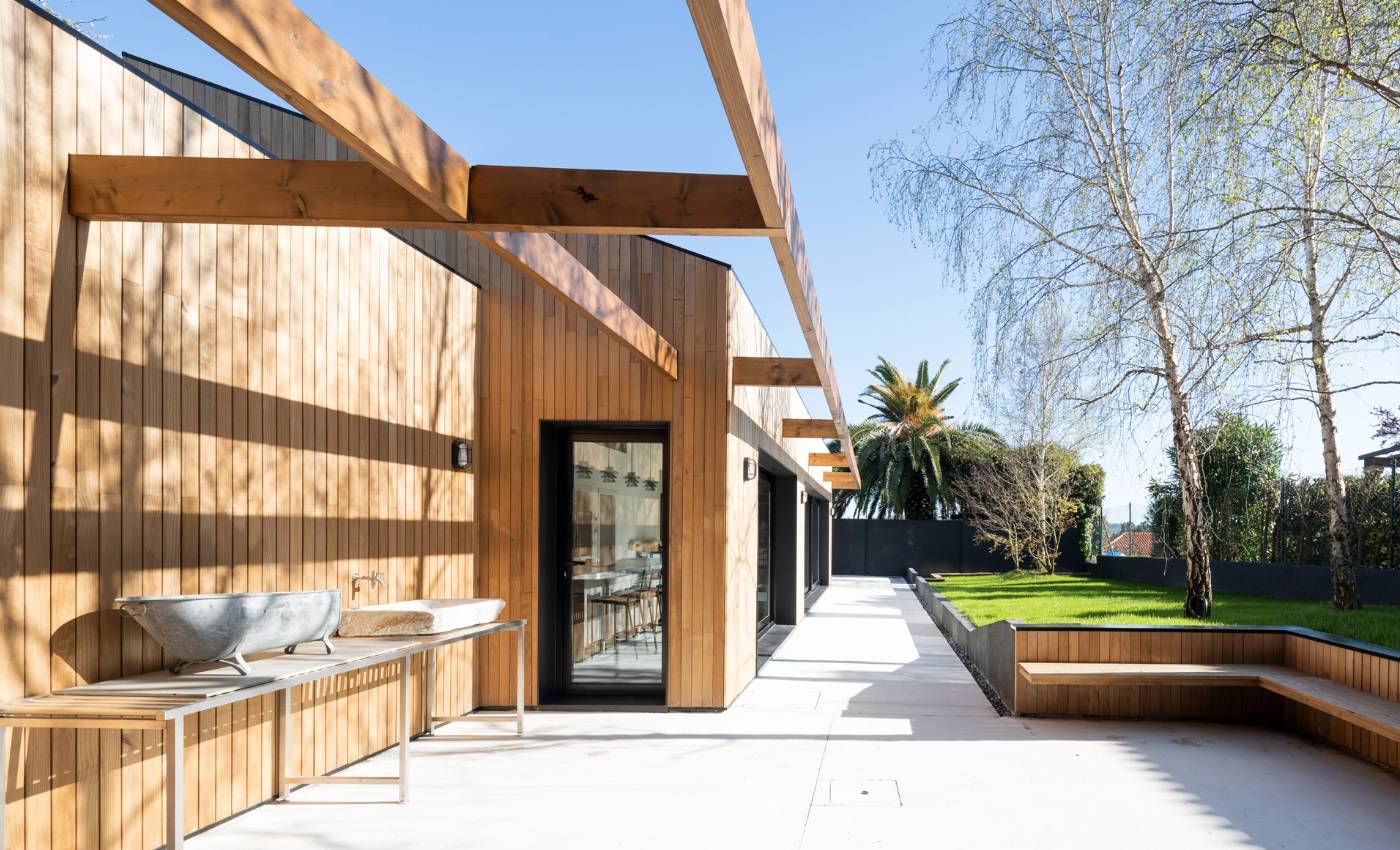
Enmalle Studio
The estudio
This innovative space offers a workshop designed to share, learn and develop new skills and acquire new knowledge, surrounded by nature, as well as a residence for artists who need an immersion in their work during longer stays.
The design focuses on the integration of the outside into the inside through large windows and two volumes with high ceilings. In these two main areas there is an industrial area, which corresponds to the workshop, and a residential area that is much warmer and cozier.
In the industrial area, the floor is ceramic with a cement look and the exposed beams belonging to the internal structure can be seen. In the residential part, both floors and roof structure cladding are made of natural knotty oak board painted white for greater warmth.
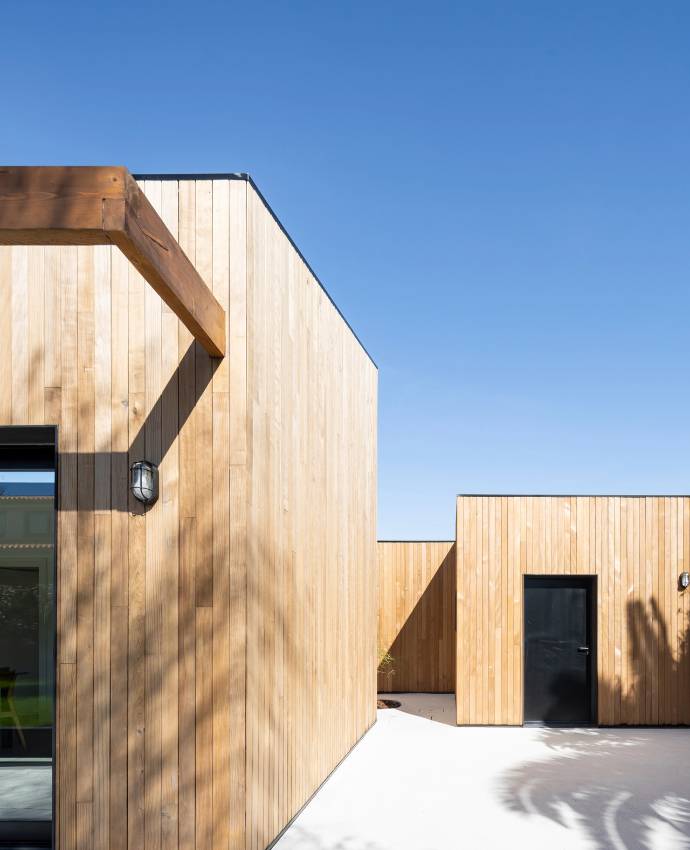
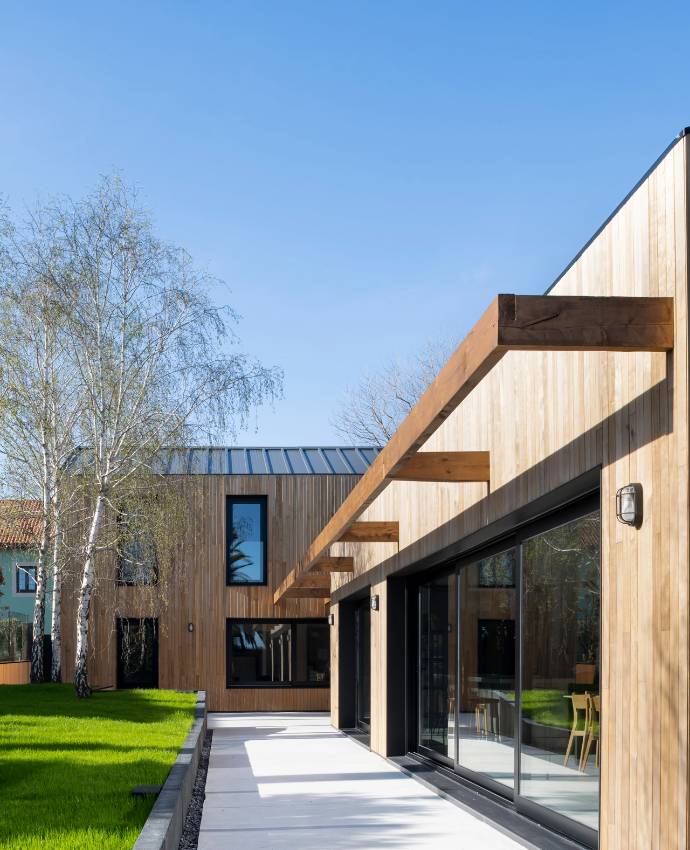
Enmalle Studio
A space
designed
to last
Based on a construction plan with classic materials, designed by the architectural firm Nimo-Mezquita Arquitectos, our technical team developed an all-wood construction version, within our line of luxury prefabricated living solutions, since they are custom-made and exclusively for each client, with a comparative advantage over any other similar solution on the market.
This advantage lies in its laminated pine wood structure, which is covered by a water-repellent paneling, a waterproof membrane, thermal and acoustic insulation, and finally a decorative coating of heat-treated Galician pine.
As a result, the structure is not exposed to inclement weather, so the wood of the structure is not susceptible to rot, making them a highly durable and comfortable solutions for its inhabitants.
As each project is tailor-made, the exterior and finishes of the house can be made of the material of each client’s choice: wood, metal, stone…
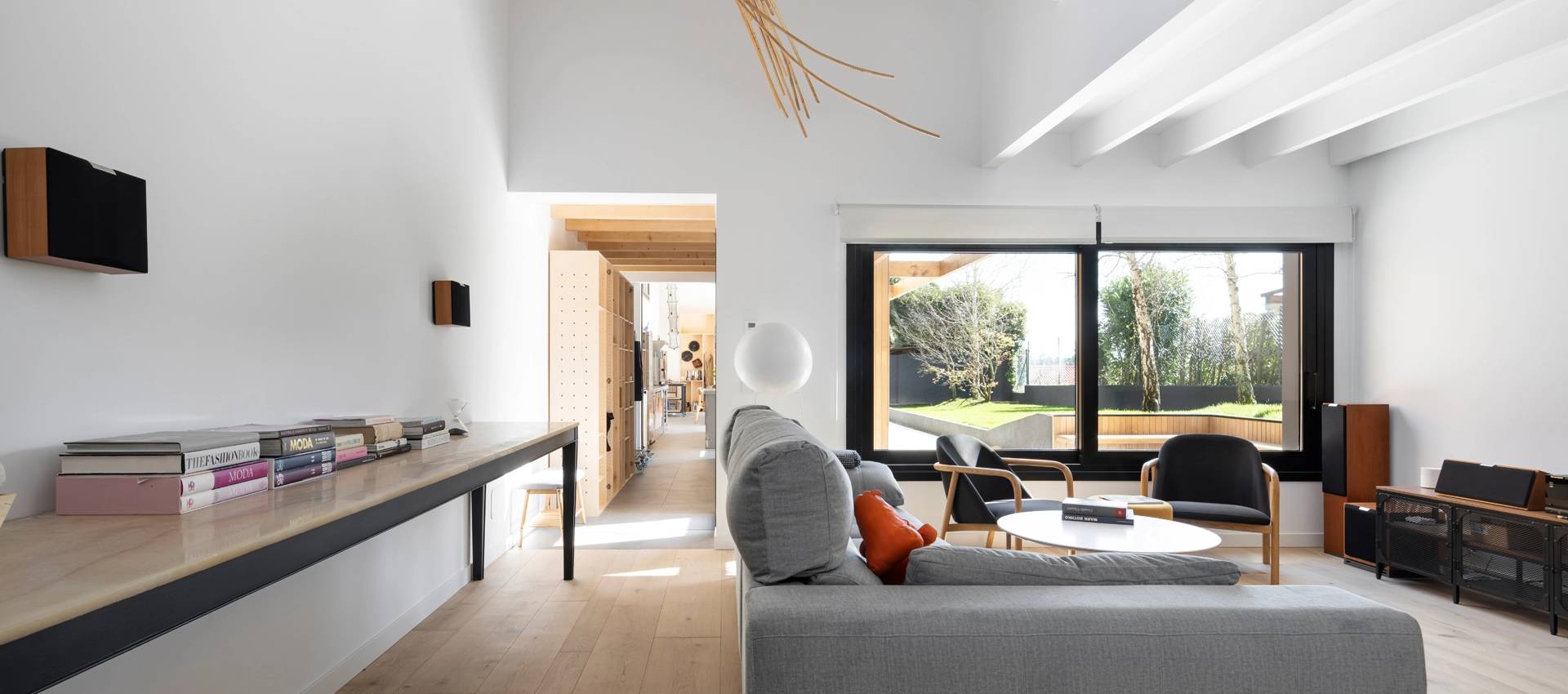
Enmalle Studio
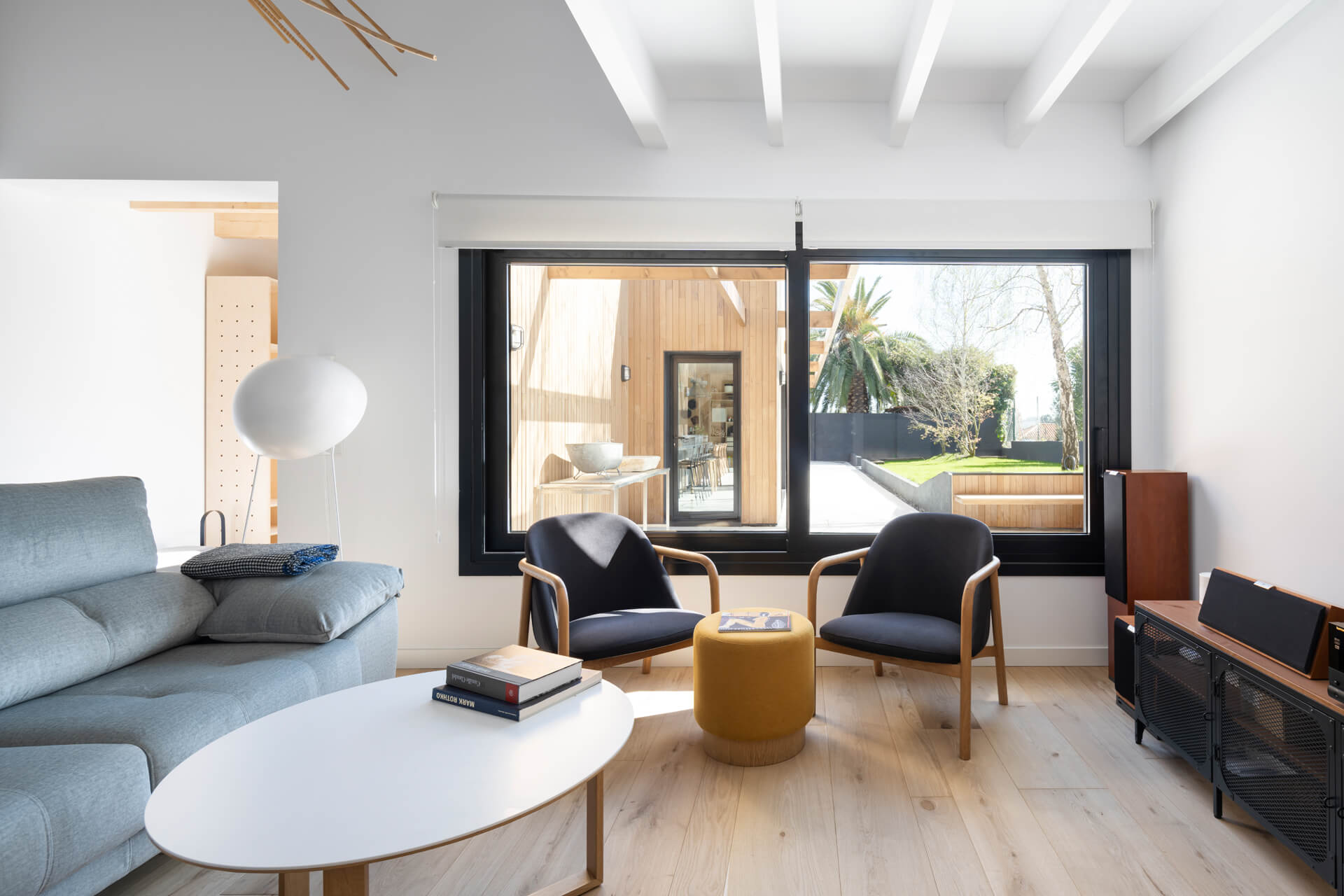
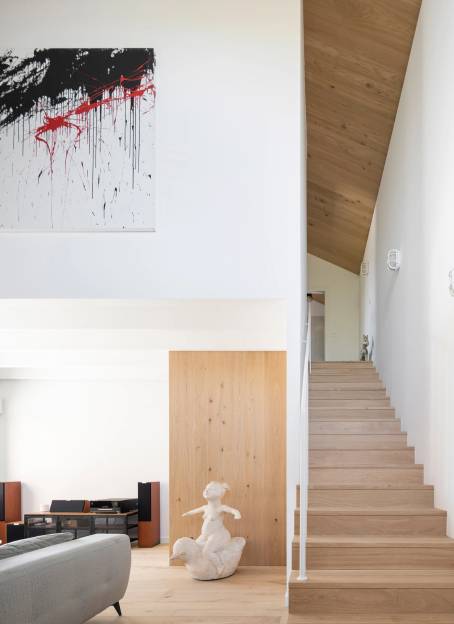
Enmalle Studio
Sustainable
balance
The construction, supervised at all times by our professionals, lasted 12 weeks, generating as little waste as possible and having a lower environmental impact than traditional construction.
With its three types of insulation, we achieved very low humidity for greater comfort inside, as well as high thermal and acoustic performance. In addition, on the roof, we apply zinc-look panels, with better thermal performance.
All this favors a lower energy dependence, even though the studio is powered by renewable energies.
