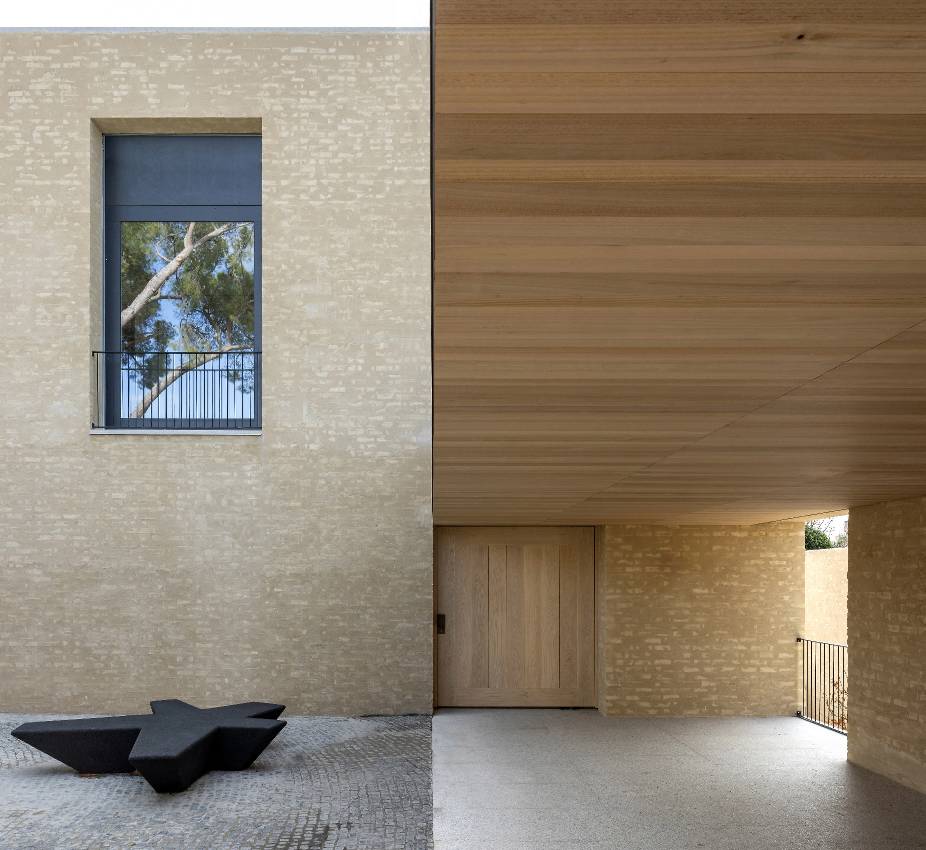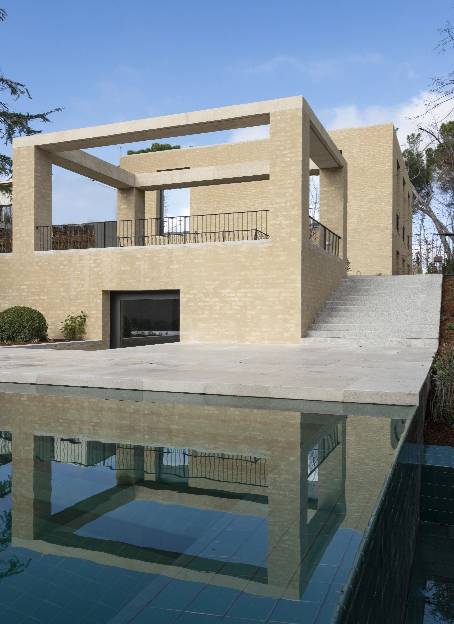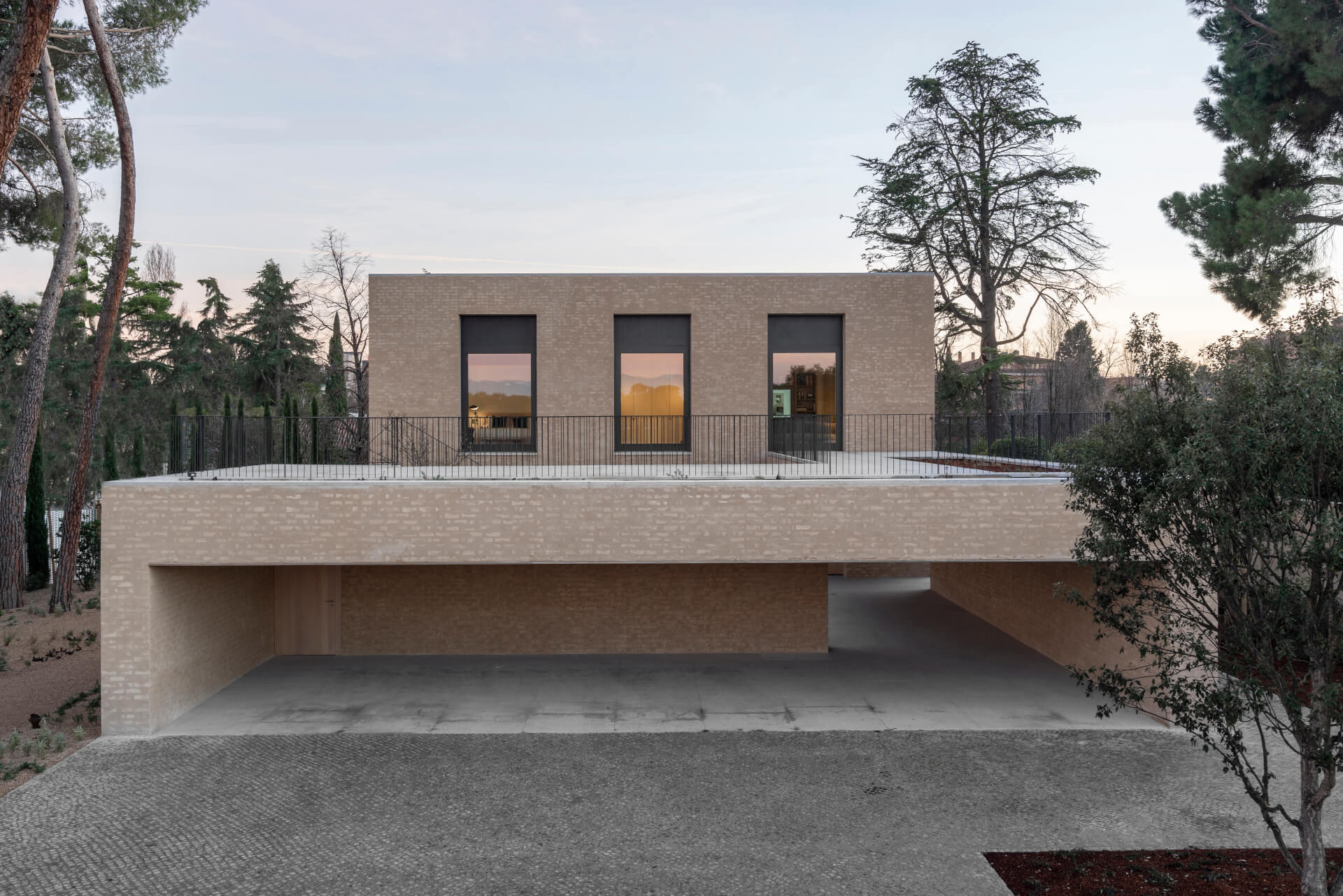Single-family Home
Madrid, Spain
Madrid, Spain
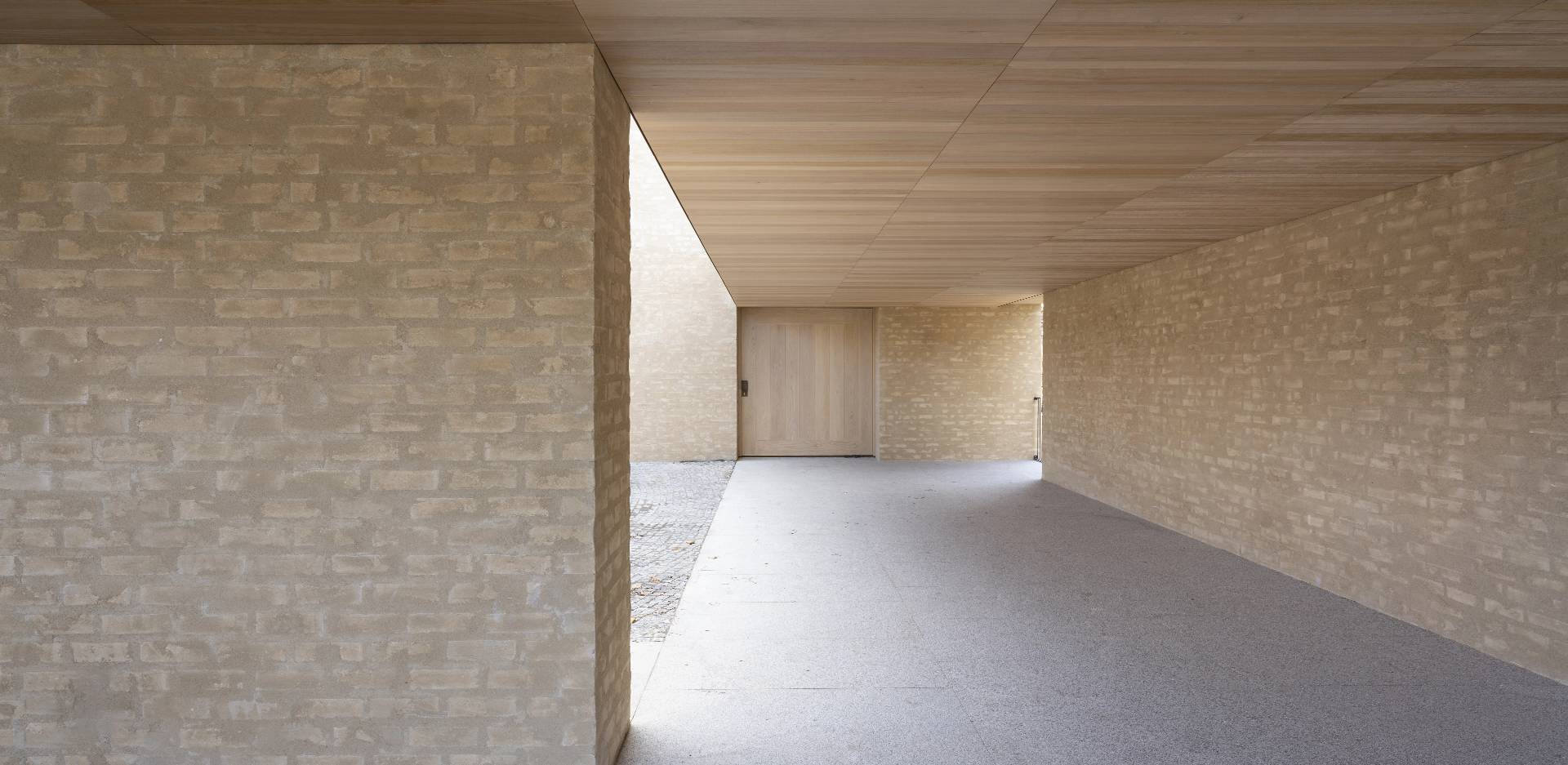
A newly built house in the neighborhood of Aravaca, Madrid, transmits calm and peace to its residents. An oasis of style and design, integrated into the surrounding nature.
The house is distributed in three independent volumes: a central cubic volume for housing, a linear block on two levels for parking and viewpoint to Monte del Pardo and finally an intimate gazebo with pergola in front of the pool. All covered in a skin of handmade sand-colored brick and lime mortar.
Location: Madrid, Spain
Year: 2022
Interior design: Casa Muñóz
Architects: Tuñón y Albornoz Arquitectos
Project: New construction of single-family home
Photography: Wifredo Meléndrez y Luis Asín
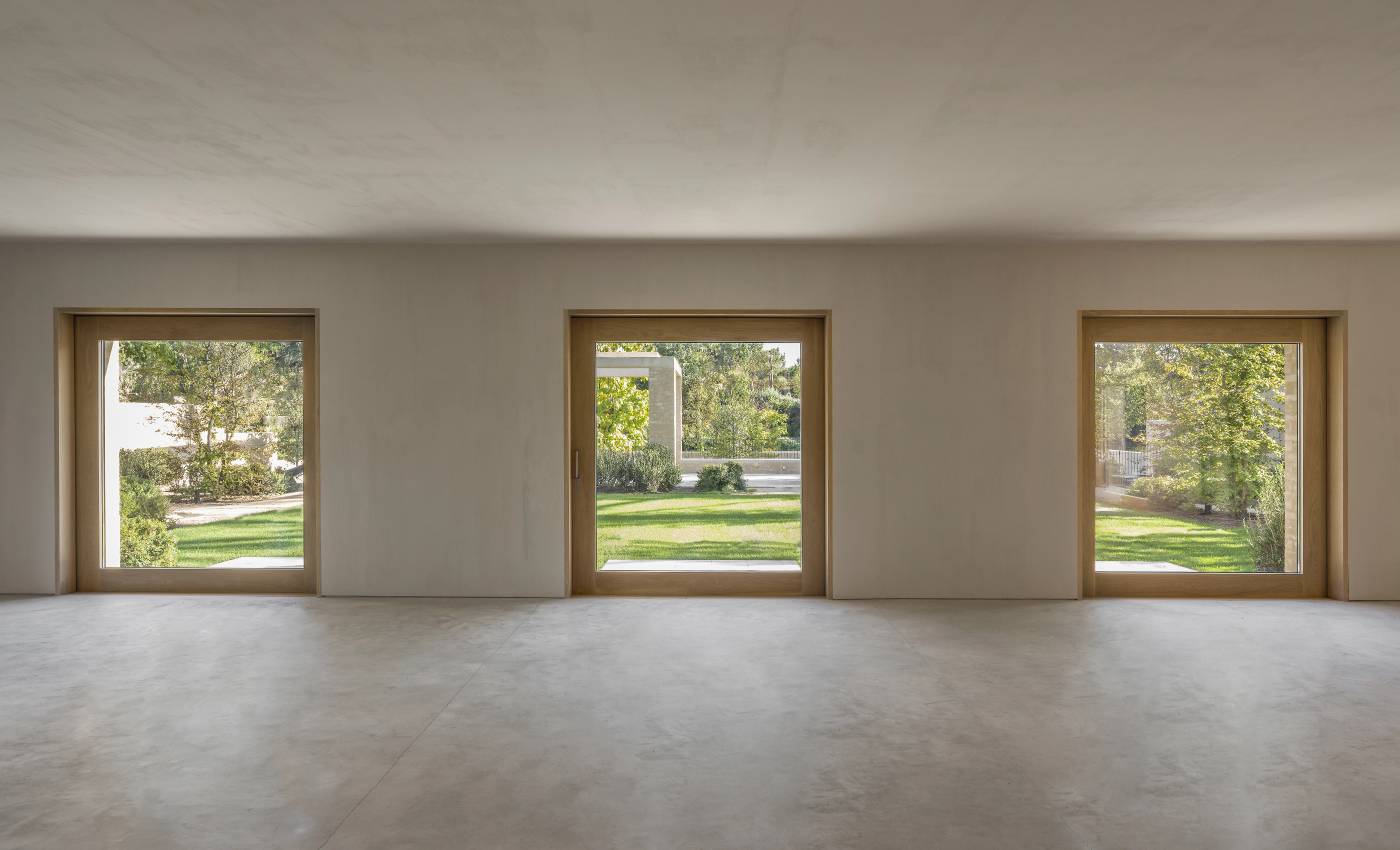
Single-family home Madrid
A heart of
oak wood
For this project, we opted for the homogeneous application of bleached oak wood with an ivory patina in almost the entire house to achieve a clean and minimalist effect. It was applied to walls, doors, stairs and some of the ceilings, matching perfectly with the warm minimalist tone of the white cement floors and off-white limewash walls.
Practically all the doors of this house have been made to measure in our factories, with the great particularity that they rotate 180º and go from floor to ceiling generating that visual effect of avant-garde design, reducing the visual noise and providing a calm effect.
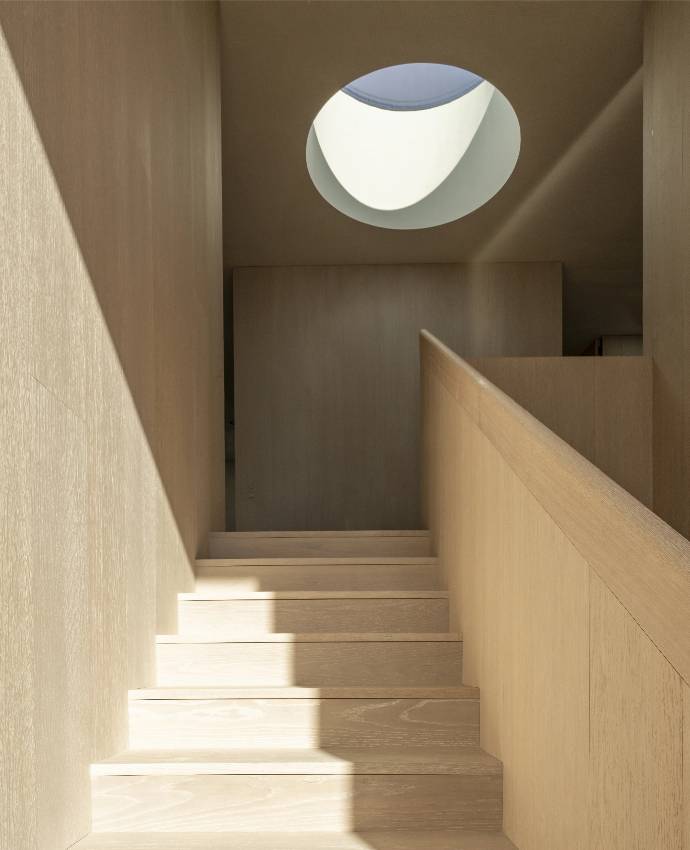
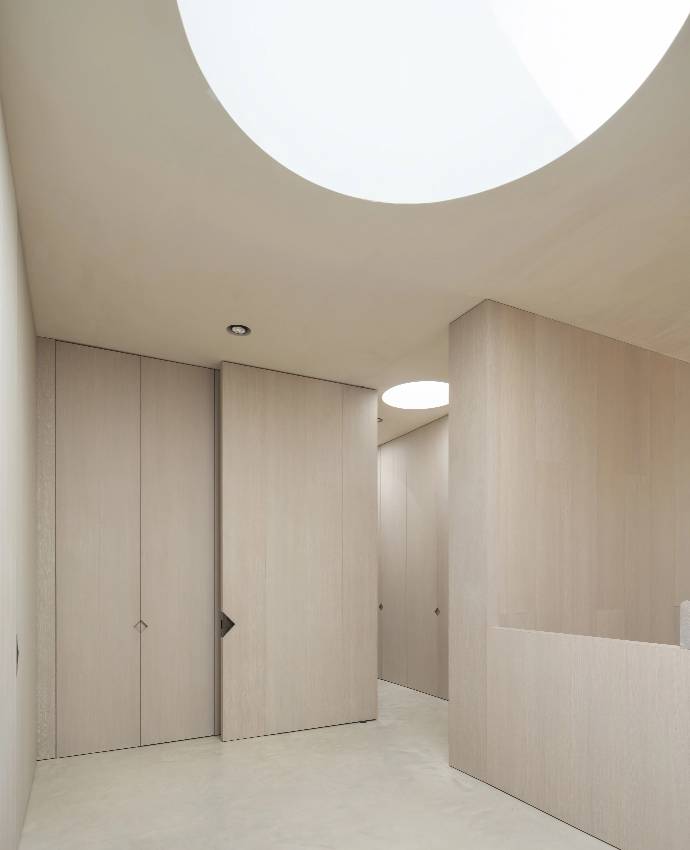
Single-family home Madrid
Design
furniture
All this was applied to an open plan divided in quadrants. This cross-shaped internal structure, designed by the architectural firm Tuñón y Albornoz Arquitectos, communicates all the rooms both vertically and horizontally, using the space in a practical and aesthetic way, and providing much privacy to each of them.
The design furniture was handmade from noble materials in our factories and was installed in the house by our assembly teams. These designs were exclusive to our client, ensuring a unique finish.
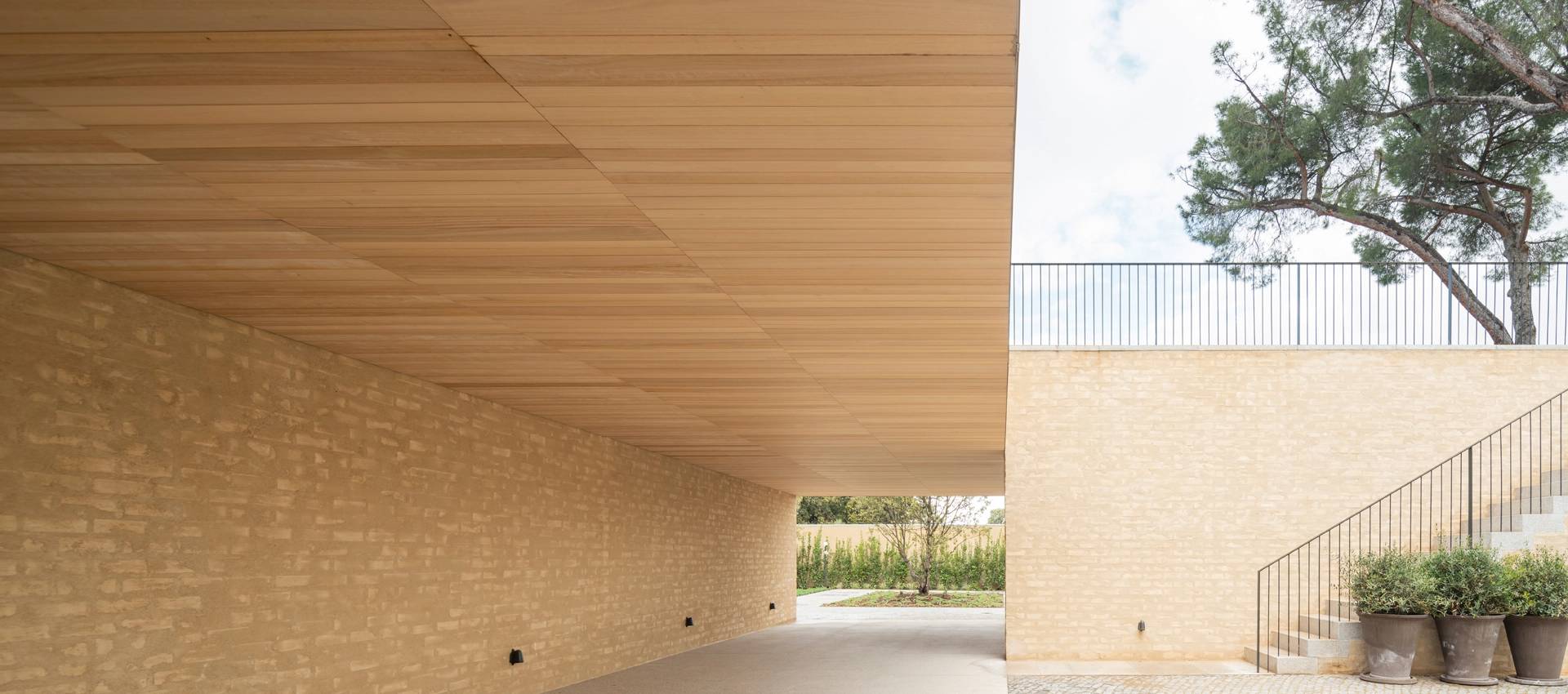
Single-family Home
