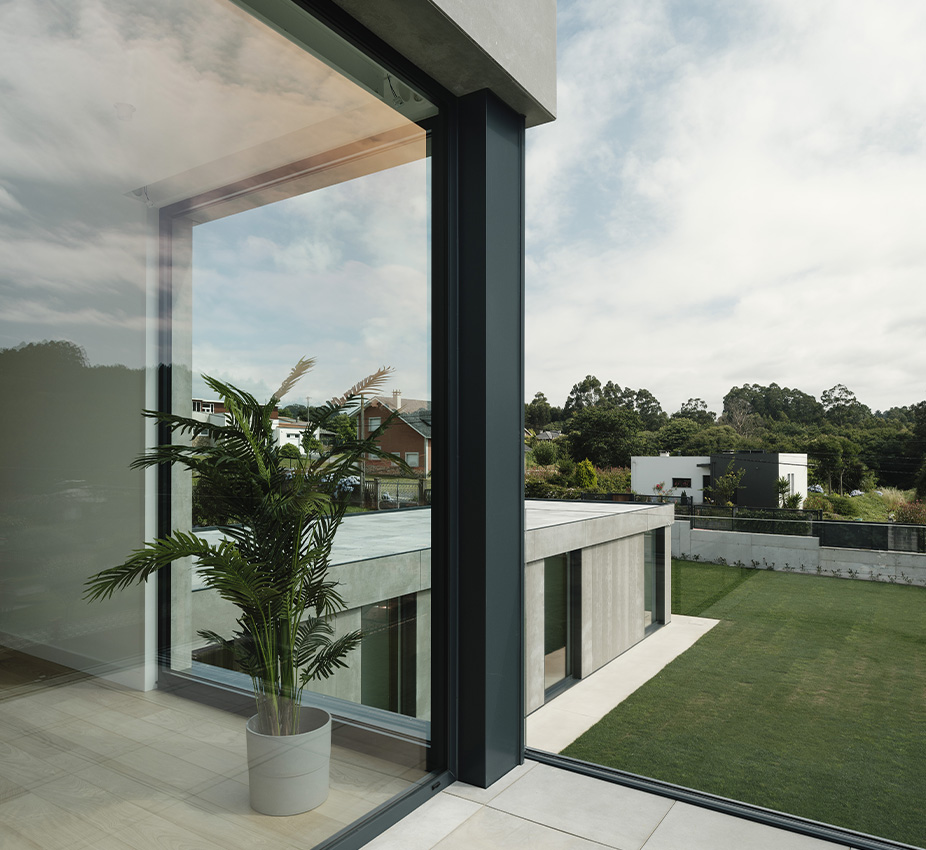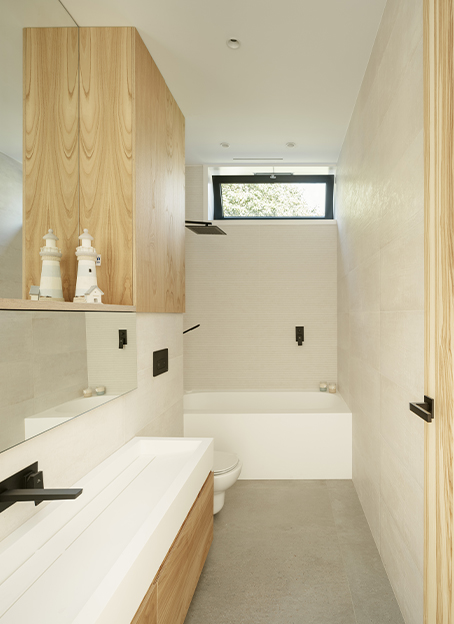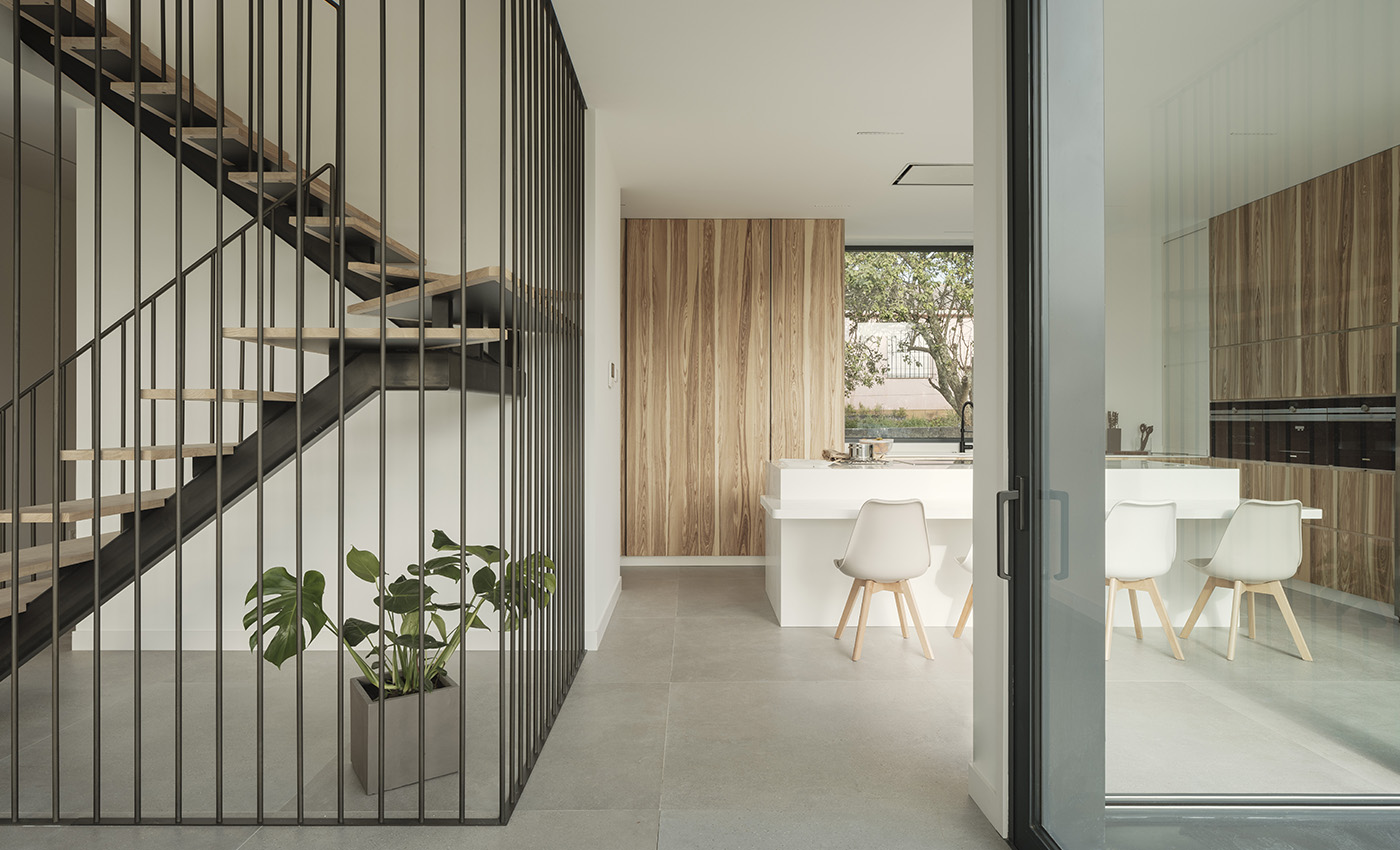Modular house
A Coruña, Spain
A Coruña, Spain
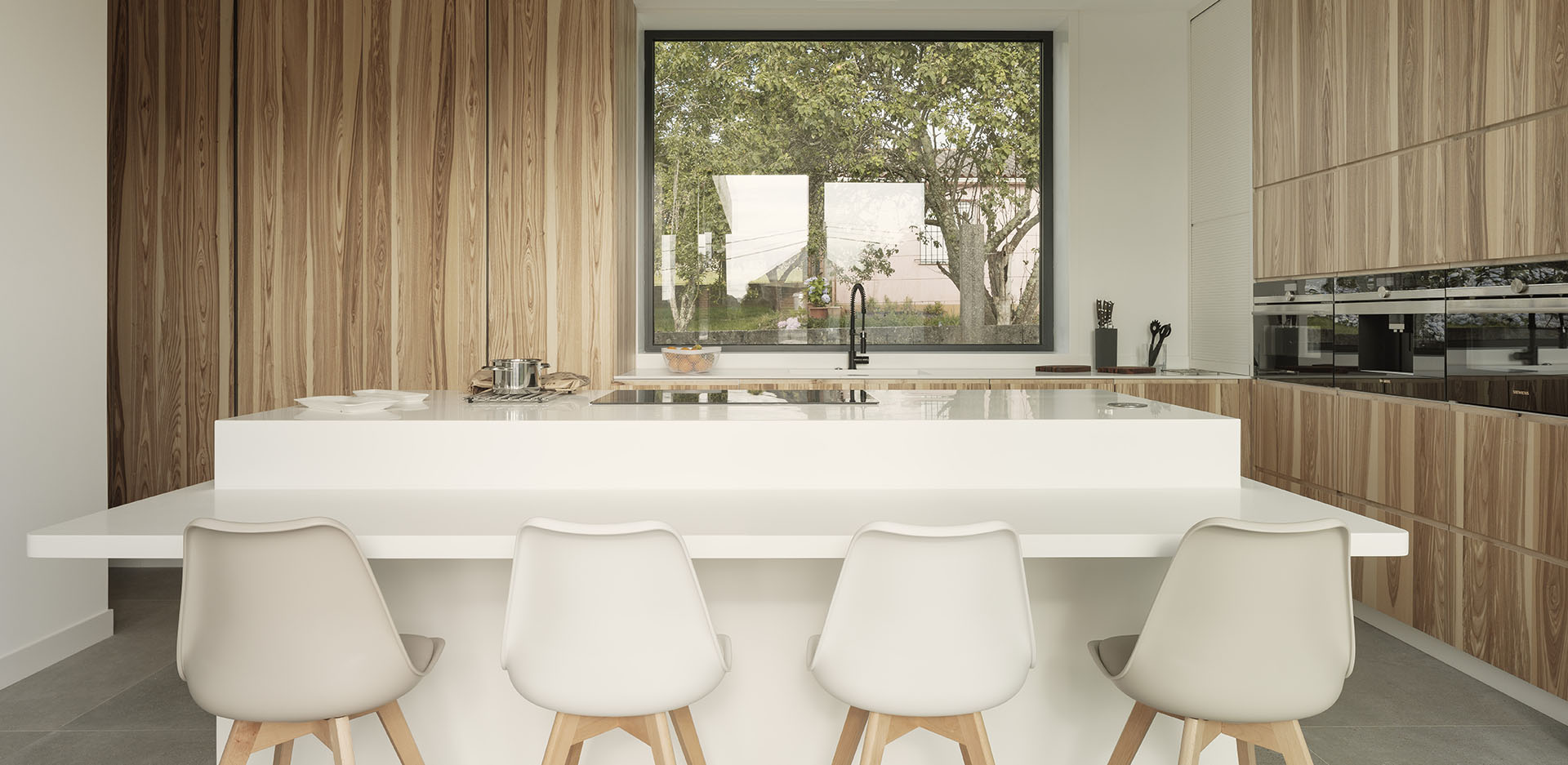
Modular houses are the latest trend in construction, as they require a lower budget and are more sustainable than traditional houses.
Location: A Coruña, Spain
Year: 2021
Furniture: Grupo Malasa
Construction company: NOA · AD
Architects: Sinaldaba
Project: Modular house from prefabricated elements
Photography: Luis Díaz
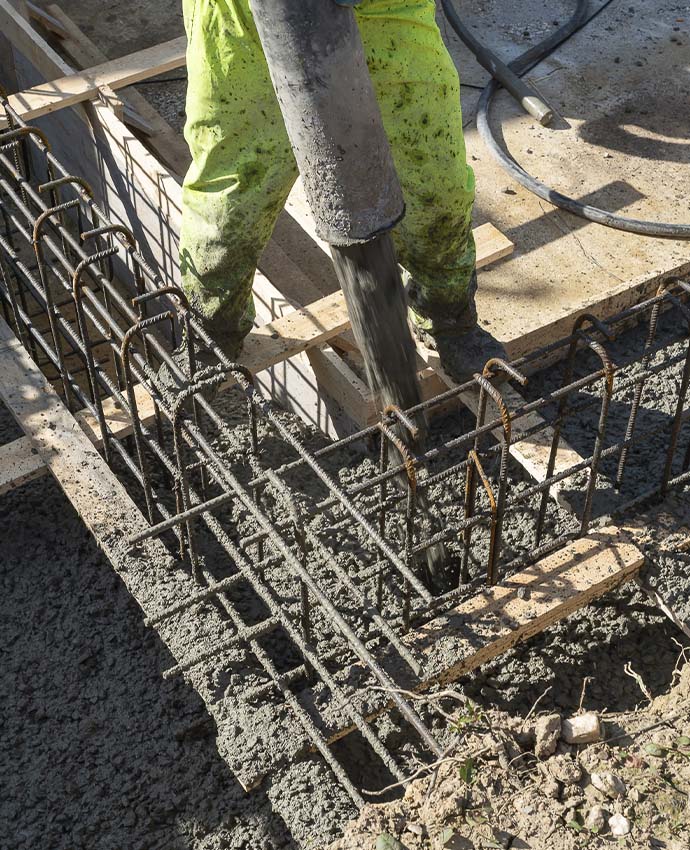
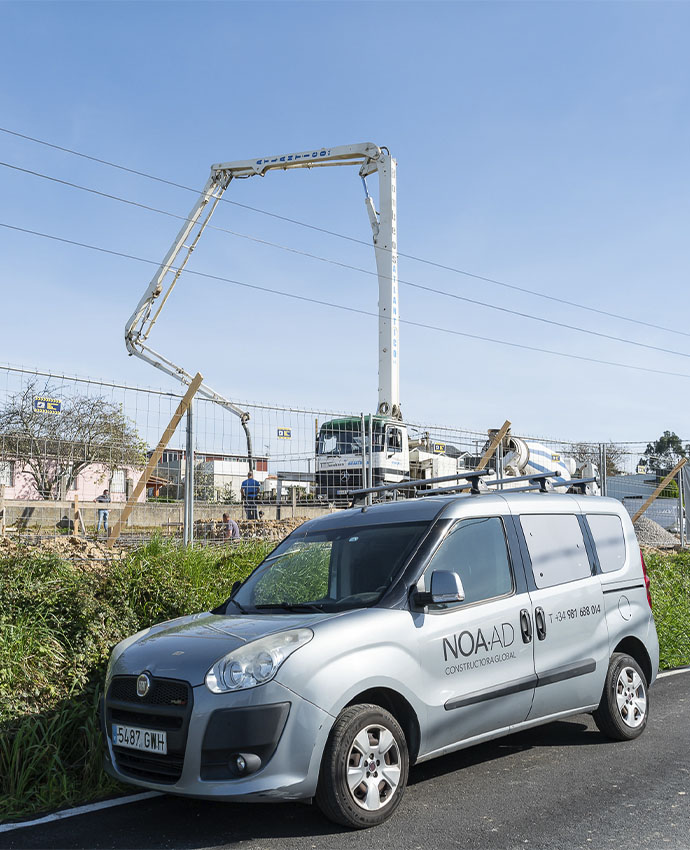
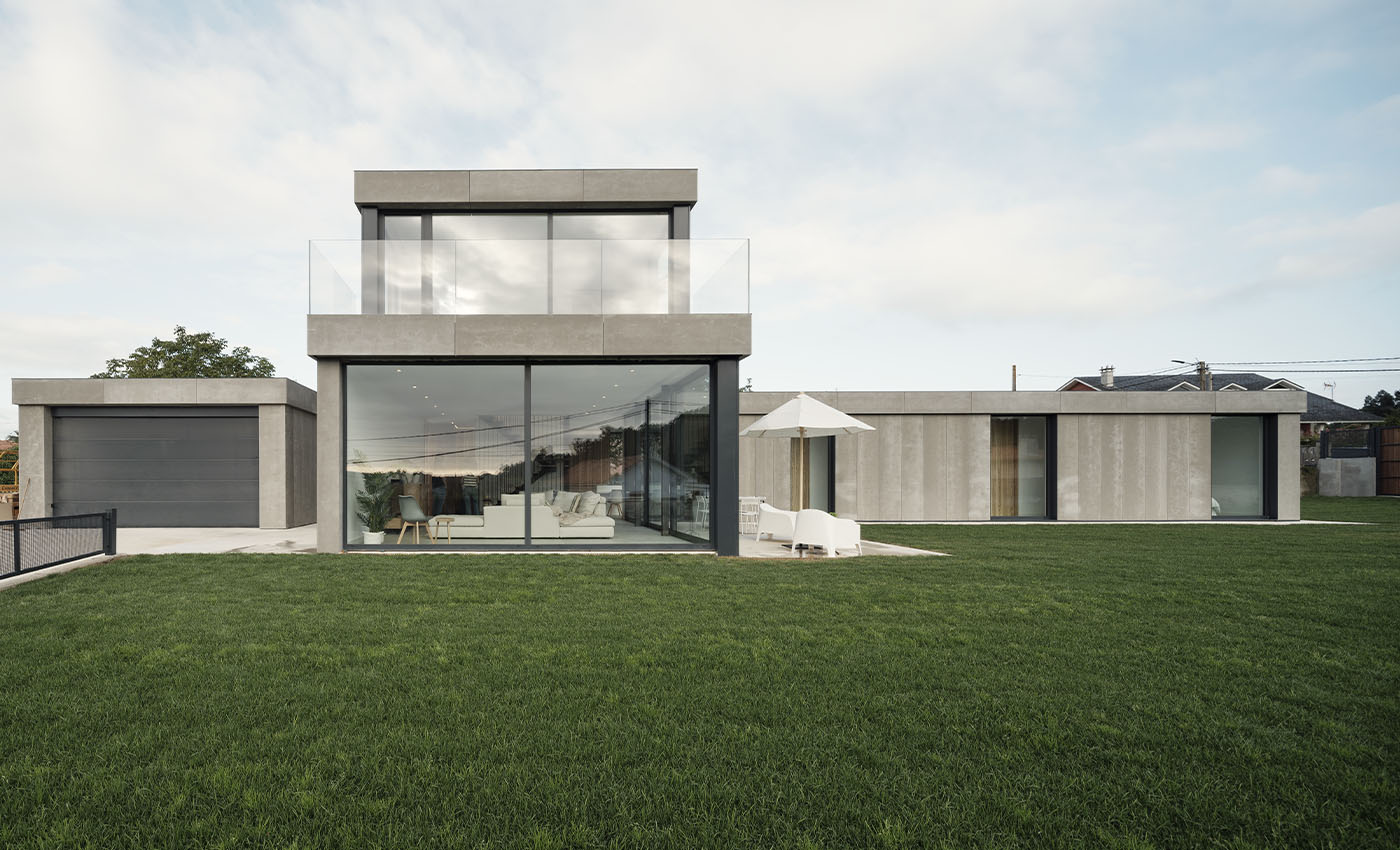
Modular house
A sense of
purity and
simplicity
The design of this modular house is based on two different volumes, a rectangular one for the garage and an L-shaped one for the residential area, seeking the optimal relationship between the use of the plot, future swimming pool, and sun orientation.
The construction scheme of the house is based on metal frames built on the foundation and walls of concrete slabs; the horizontal structure of the house is solved by forged wooden sandwich slabs.
To achieve greater privacy, in the rear longitudinal area, all the windows are elevated, except for the kitchen, which has larger dimensions to take advantage of the morning sun and the views towards some existing trees.
At Grupo Malasa we acted as construction management and main constructive developers, coordinating the different stages from earthworks to the final finishes.
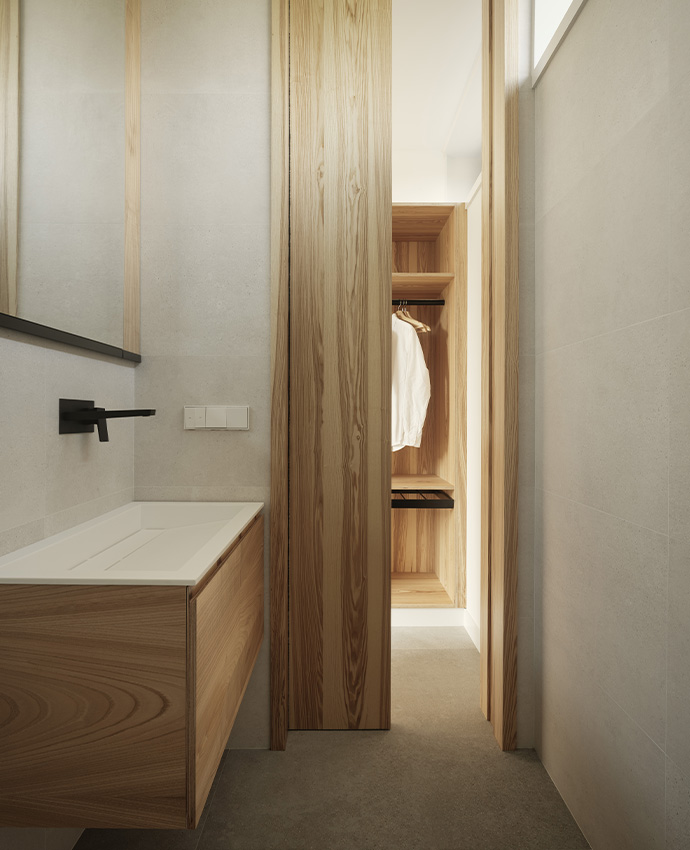
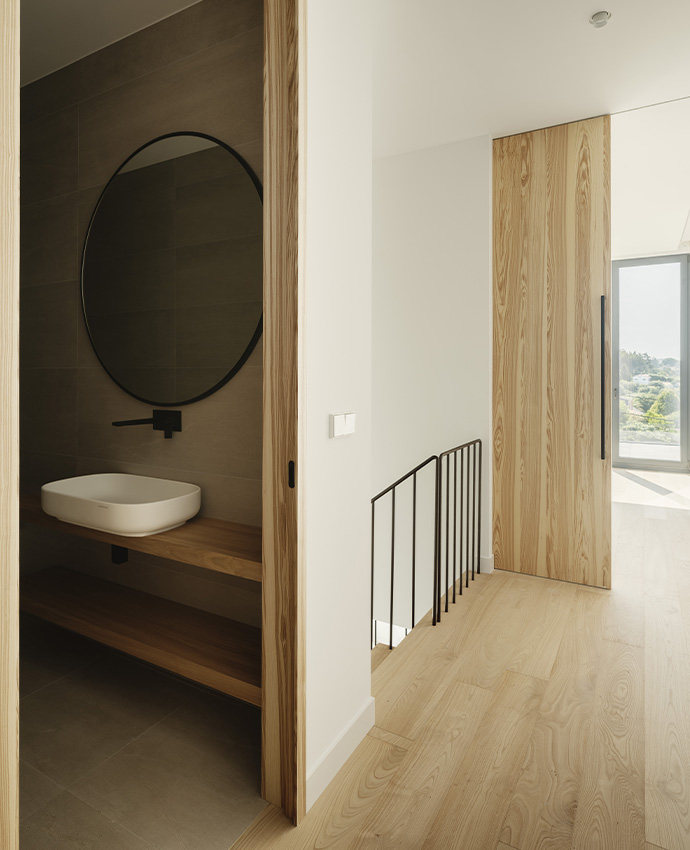
Modular house
3 months,
90 days
Executed in the record time of 3 months, this fascinating house would not have been possible without the teamwork done together with the architectural firm Sinaldaba and our construction company NOA·AD.
This project was a great challenge, so during the whole process, our teams were in constant search of the best constructive solutions, for quick execution, maintaining at all times the aesthetic criteria required by the client, without forgetting at any time the quality of both thermal and acoustic level, as well as the quality of the materials used.
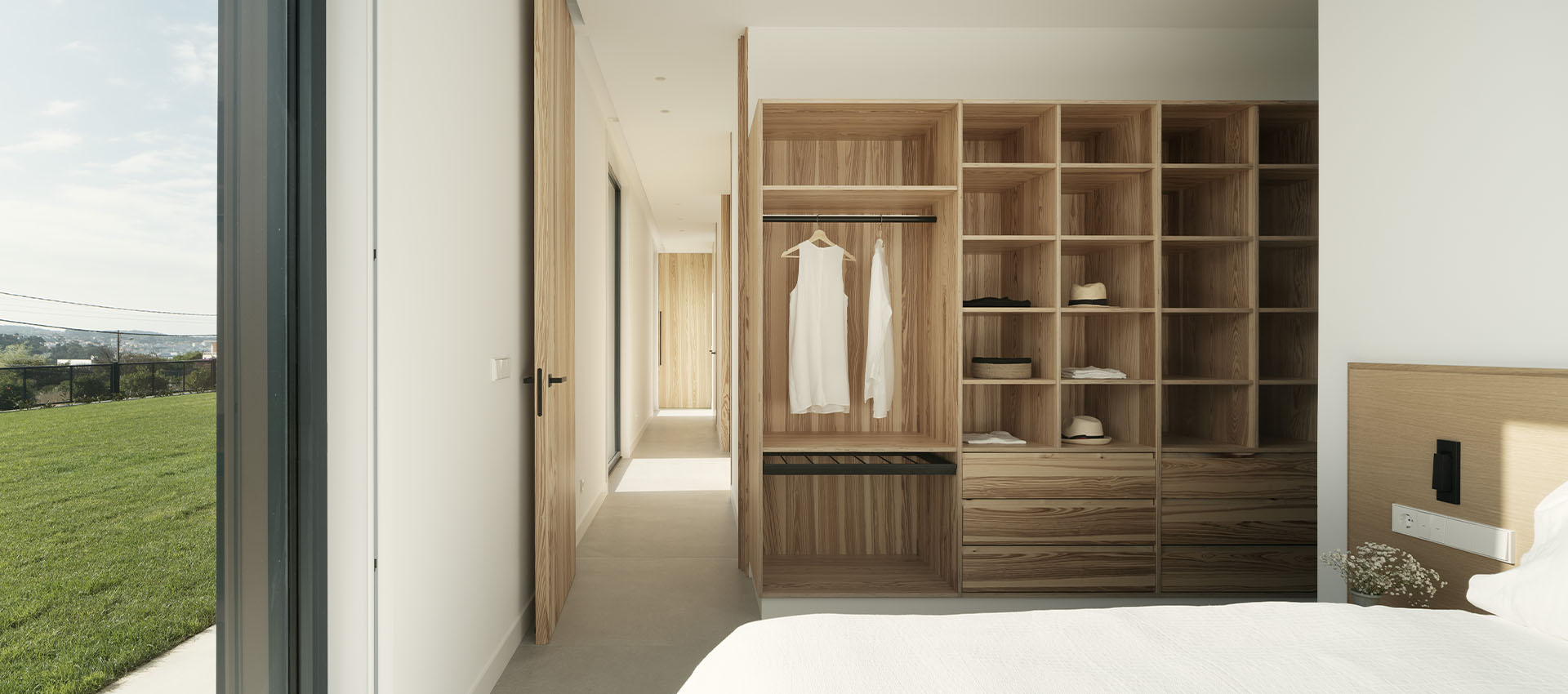
Modular house
